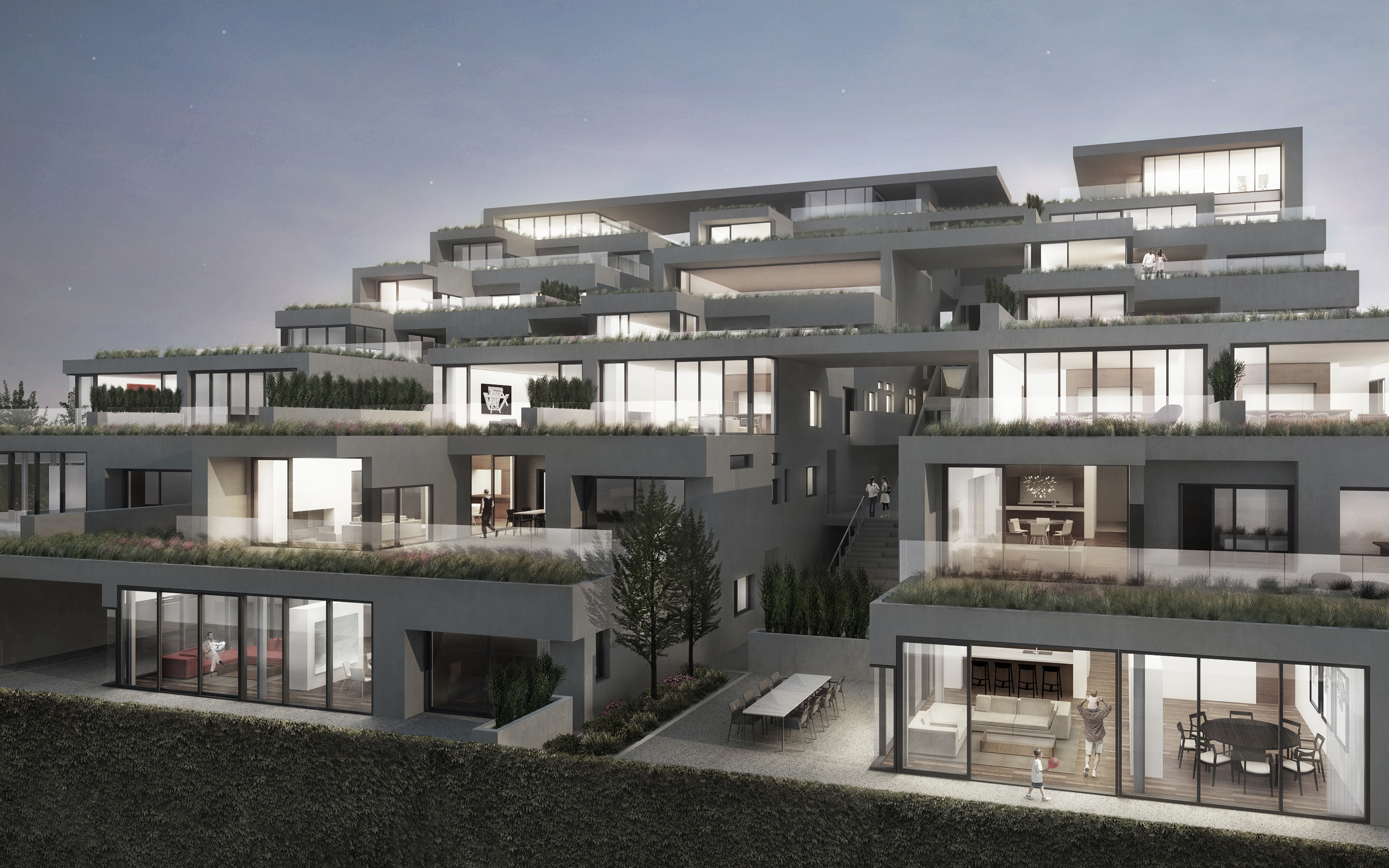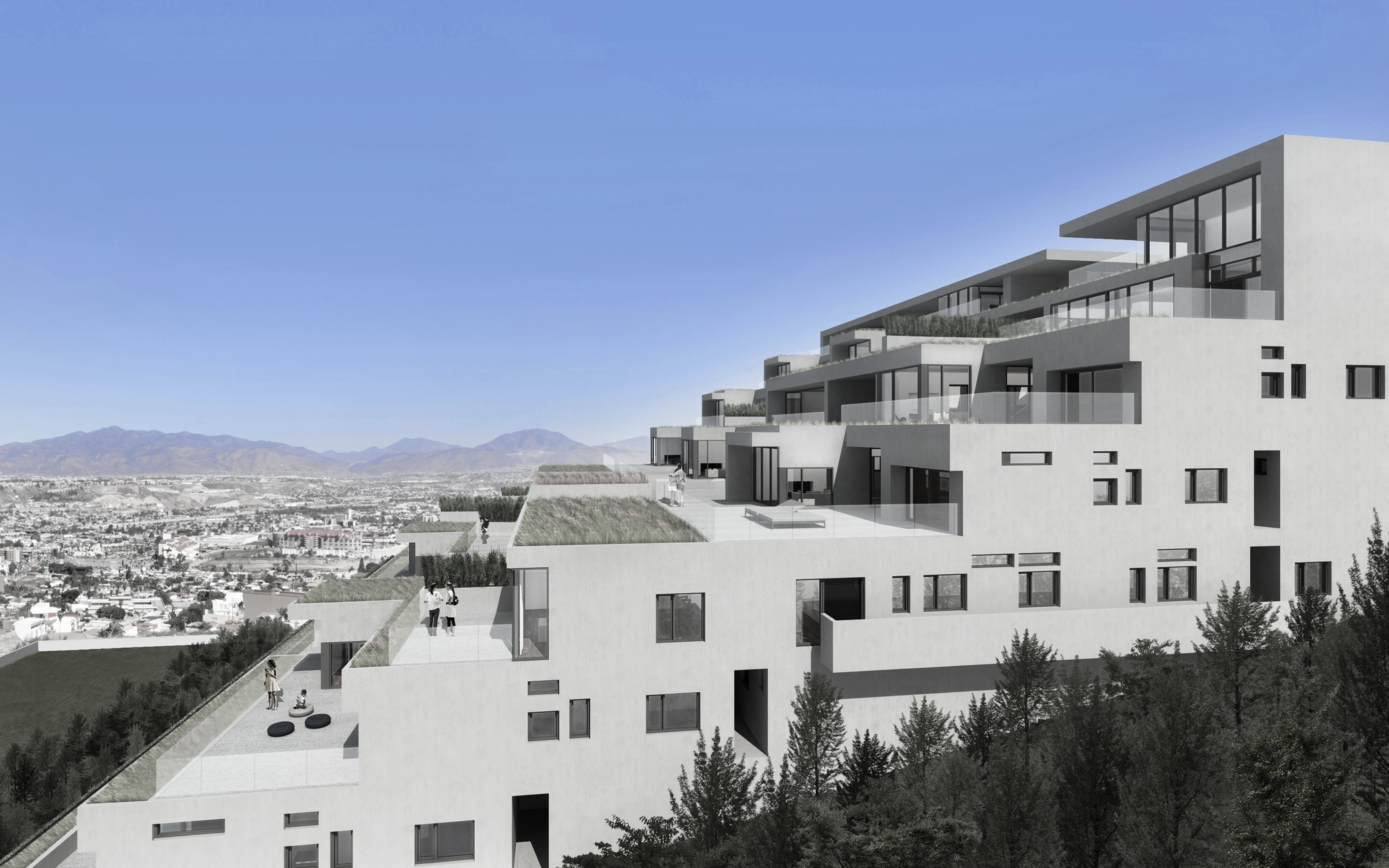Bosques Apartments
Tijuana, Baja California, Mexico
2015

By refocusing relationships between building and terrain, the design of Bosques Apartments seeks to transform the traditional tower scheme of enclosed, adjoining residences into an adaptive typology that benefits both from the site’s steep form and a freestanding structural framework.
Commissioned as a real estate development, the project is subject to contemporary demands upon value perceived by optimization – of views, space, light, and flexibility. Rather than creating a strictly vertical scheme centered on maximizing views, a terracing of the building’s mass heightens the inherent qualities of the topography, creates ample outdoor living space for each residence, and allows for multiple variations of apartment types and floor plans. Its reclined contour further develops a dialogue with its urban context, adapting its form to integrate with the height of the surrounding fabric, and continuing the space of entry at the street into the building’s public circulation.

Status
Unbuilt / Schematic Design
Project Team
Gabriel Huerta, Arturo Miranda, Angelos Palaskas
Project Consultants
(Structural Engineer) Ingeneria Estructural y Urbana 33, (Civil Engineer) Ingeneria Sergio Zambrano, (Facade Consultant) Grupo Basica