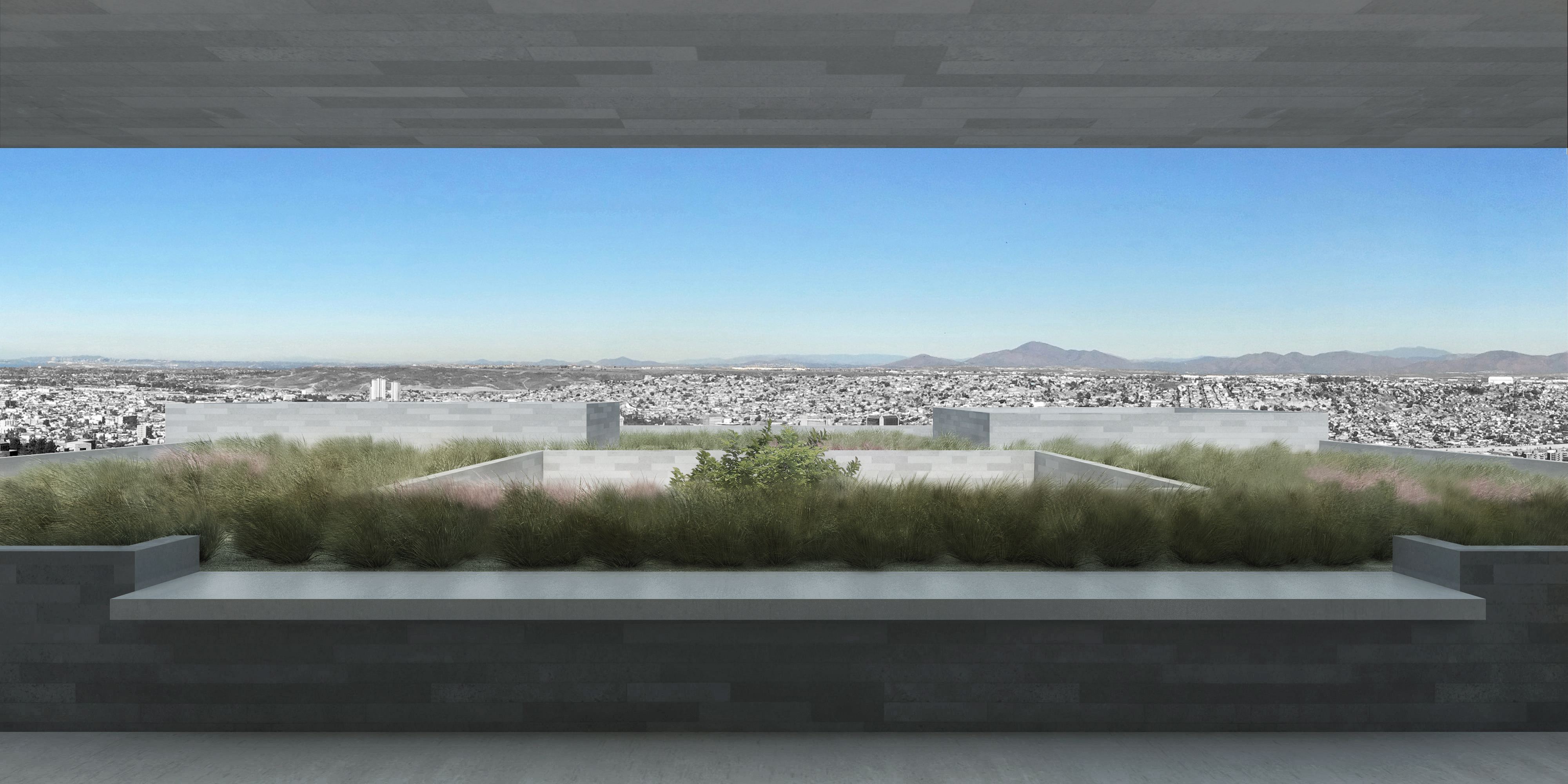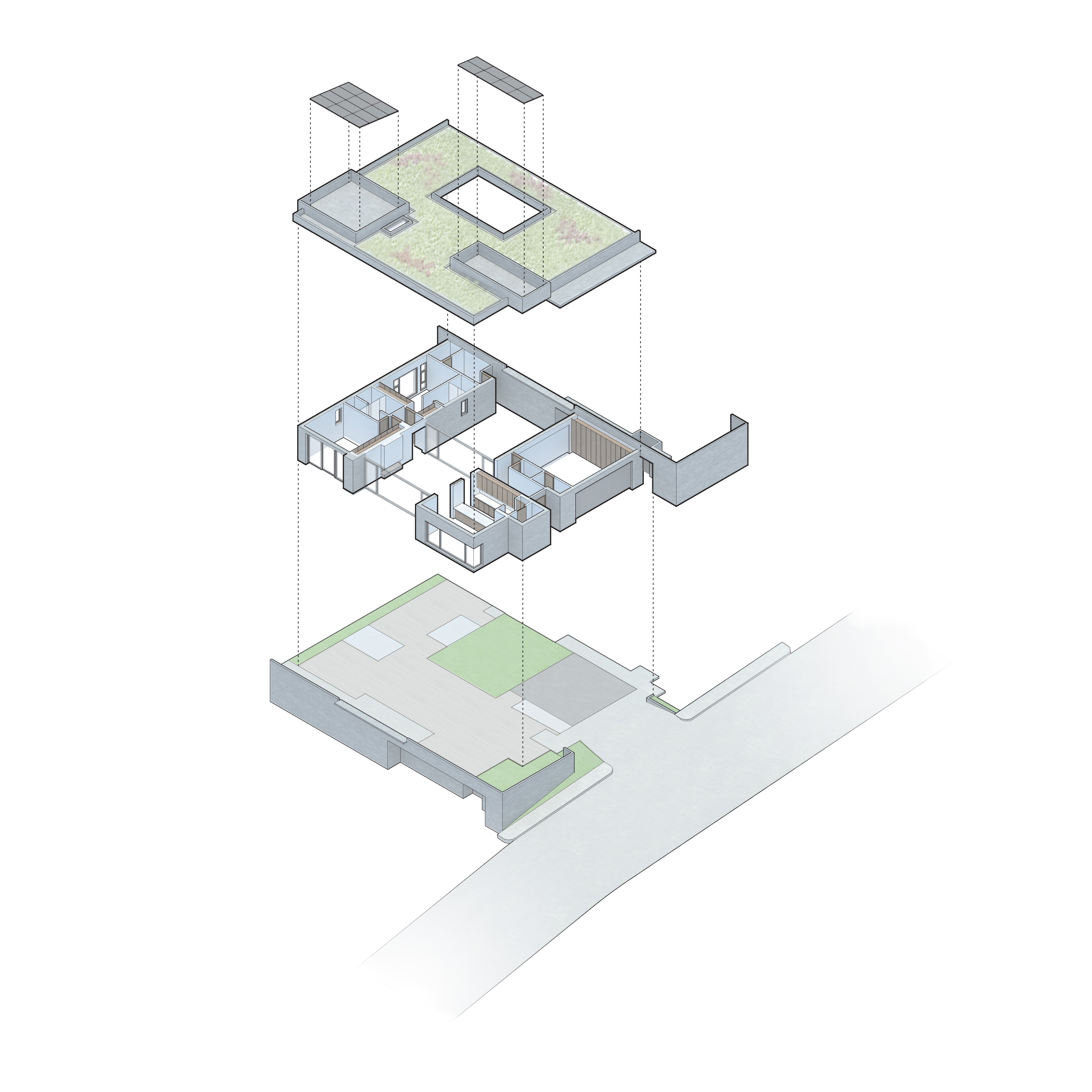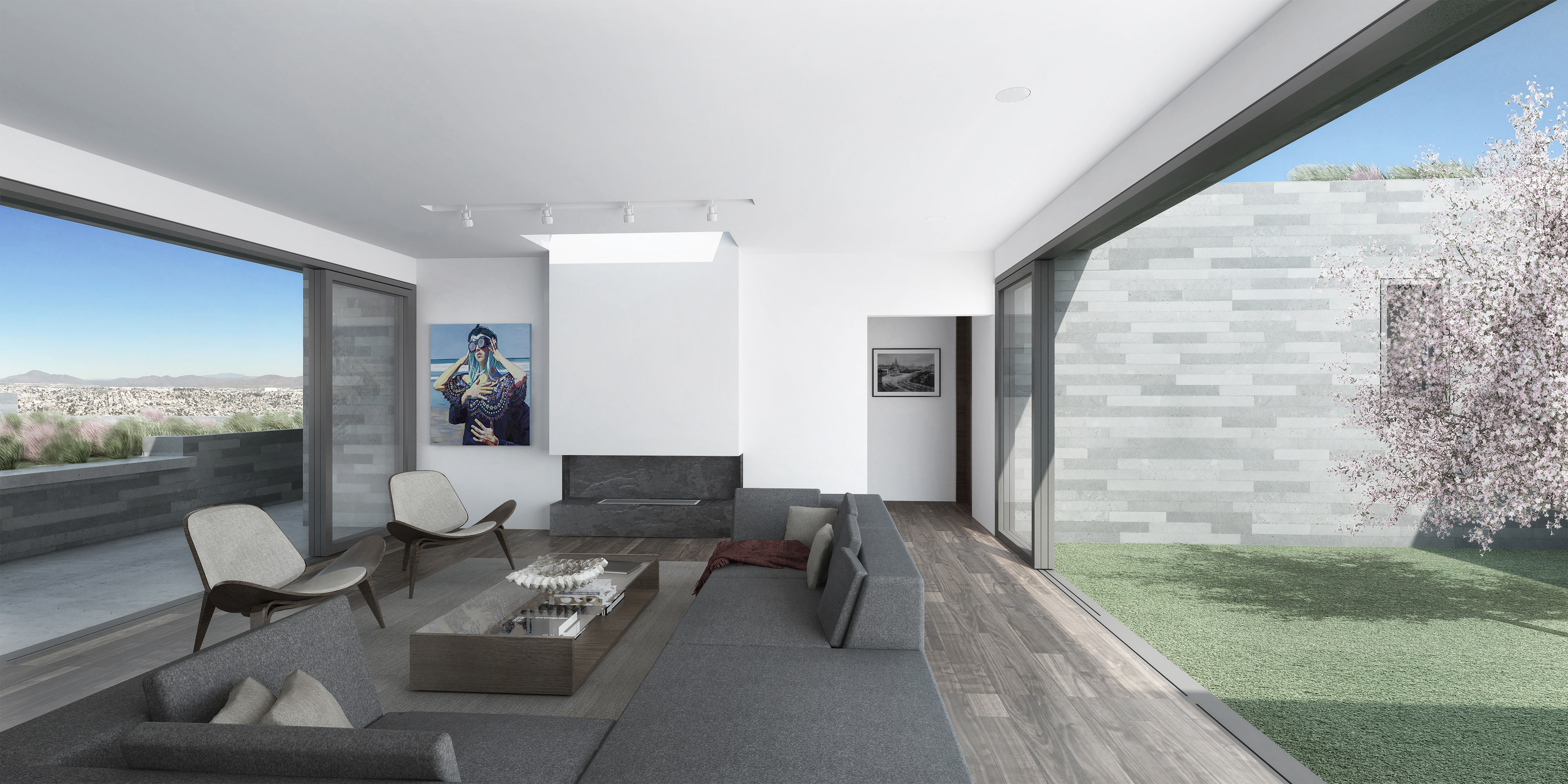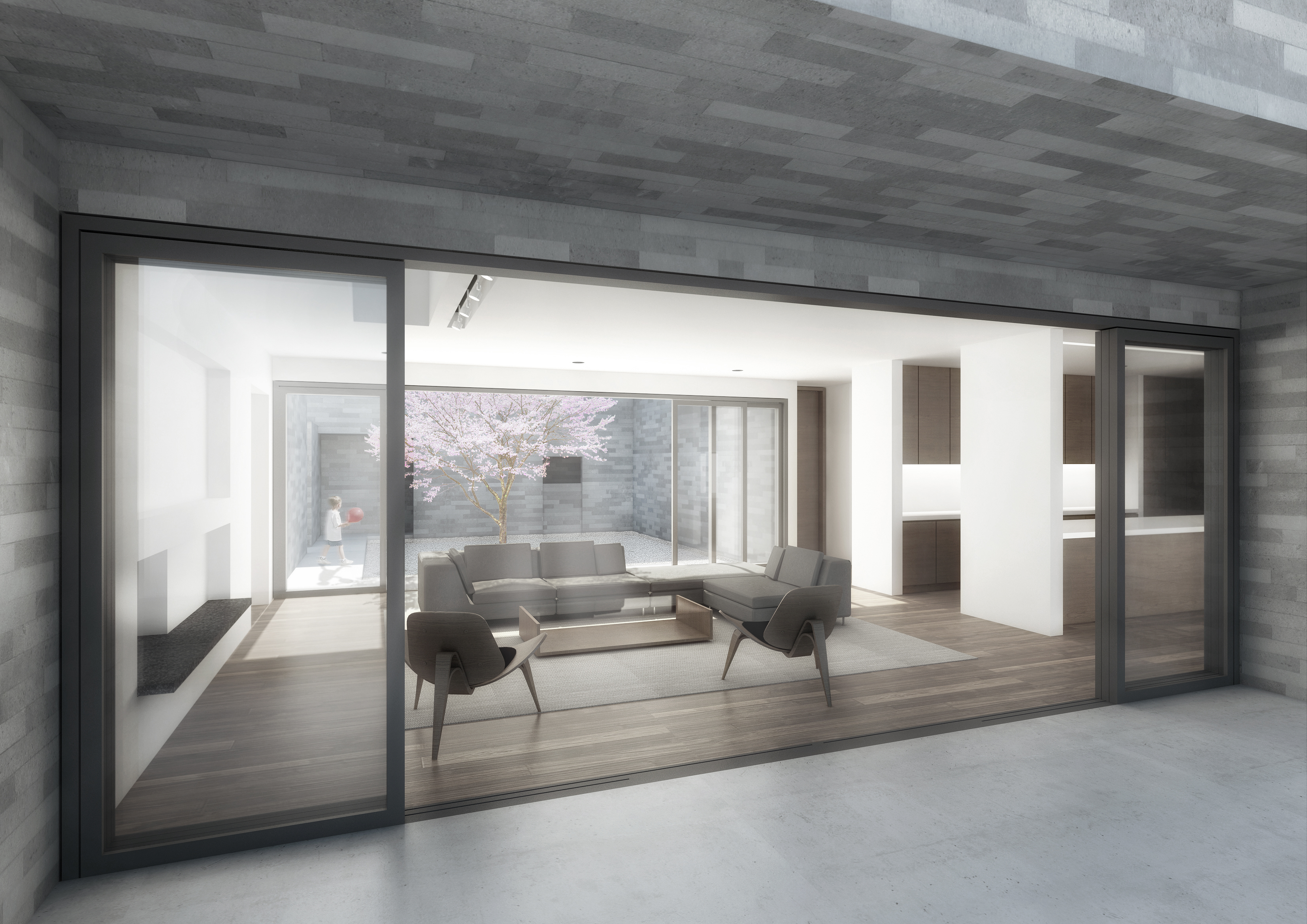Bosques House
Tijuana, Baja California, Mexico
2015

Bosques House represents a prototype study for a residential development comprised of single-story homes commissioned for rapid construction and high energy efficiency.
The house is to be replicated across a sloping site located in the hillside Chapultepec area of Tijuana. Although the topography offers expansive views over the city and mountain ranges to the north, the orientation of the terrain’s downslope in the same direction as well as regulatory street grades create various contradictory conditions in developing the project’s intentions.
The design is centered around a tripartite spatial organization that negotiates the terrain’s opposing terms for market value and energy efficiency; while southern exposure is most favorable for the development of passive energy strategies in the region, the slope and views to the north dictate the orientation of the house’s primary spaces. To resolve this paradox, a contiguous living room and courtyard space is carved through the center of the house, creating an equivocal orientation to both northern views and southern light. The surrounding program connects to this central void for circulation as well as additional daylighting and natural ventilation. In section, the interior spaces are embedded between two layers of landscaping: a ground surface that includes the courtyard and peripheral greenery for privacy, and a roofscape comprised of a green roof system and sculptural parapets - not only providing thermal insulation, evaporative cooling, and housing for solar panels, but also serving as a visual frame for the neighboring house above.

Roofscape / Domestic Space / Ground Surface


Status
Unbuilt / Schematic Design
Project Team
Gabriel Huerta, Arturo Miranda, Angelos Palaskas, Jorge Velez
Project Consultants
Structural Engineer Ingeneria Estructural y Urbana 33 // Civil Engineer Ingeneria Sergio Zambrano // Facade Consultant Grupo Basica